2842 Irwin Drive SE
Southport, NC 28461
- Status
CLOSED
- MLS#
100416289
- Sold Price
$759,000
- List Price
$771,000
- Closing Date
Apr 09, 2024
- Days on Market
134
- Year Built
2014
- Levels
Two
- Bedrooms
4
- Bathrooms
3
- Full-baths
3
- Living Area
2,420
- Acres
0.26
- Neighborhood
St James
- Stipulations
None
Property Description
This beautiful golf course front home is located in the popular Irwin Drive neighborhood of St. James Planation. This charming residence combines a classic southern style low country home appeal with modern amenities. Boasting a picturesque facade with dormers and a courtyard entry garage, this delightful home exudes warmth and character. The property spans 2,420 square feet, offering a spacious interior with four bedrooms and three full bathrooms. The attractive exposed aggregate driveway leads to a welcoming front porch, setting the tone for a home that is warm and comfortable. One of its standout features is the backyard, which treats residents to stunning views of the Member club golf course. The recently laid lush sod enhances the outdoor space, creating an inviting atmosphere. As you enter the threshold, quality engineered hardwood flooring graces the entrance and carries it into the open-concept dining, living, and kitchen areas. The space provides natural light and is adorned with intricate details, including custom wainscoting, crown molding, and a vaulted ceiling. A gas fireplace makes a captivating focal point framed by custom cabinets and shelving. The transition from the living room to the sunroom to the Carolina room which showcases a stamped concrete floor invites both relaxation and entertainment. Step into the heart of the home where the modern kitchen takes center stage in both form and function. Equipped with modern appliances and a stainless-steel vent hood over the induction cooktop ensures efficient ventilation and a sleek aesthetic. A coastal blue tile backsplash adds a refreshing pop of color, beautifully accenting the granite countertops and an abundance of cabinets along with a pantry, offering ample storage for kitchen essentials. The kitchen's thoughtful design continues with a counter-height custom island, complete with a sink and a raised backsplash. Adjacent to the kitchen, a welcoming breakfast nook beckons with sliding glass doors, providing direct access to the backyard where a back deck becomes an extension of the home. Discover serenity in the owner's suite, a tranquil retreat designed for quiet relaxation. A beautiful shiplap accent wall and an elegant chandelier suspended from a tray ceiling. Soft carpeting adds a cozy touch underfoot, while numerous windows adorned with plantation shutters bring in natural light. The luxurious en-suite bathroom is a spa-like haven, featuring a dual-sink granite-topped vanity, a tiled walk-in shower with built-in seat and corner shelves accessible through a sliding glass door, a spacious soaking tub, and a private water closet. The main floor includes two sizable yet cozy guest bedrooms, each adorned with comfortable carpeting and offering access to a nicely appointed hall bathroom featuring a tiled walk-in shower. Additional guest accommodation awaits on the second floor, where a spacious guest suite boasts its own private bathroom, ensuring both comfort and privacy for visitors. Downstairs also includes a spacious laundry room with a utility sink and tile backsplash. Storage is a breeze with attic space plus the oversized garage, which includes a convenient walk-in storage closet, ensuring ample space for organizing and storing belongings. LeafGuard filters enhance the home's maintenance efficiency. If you are searching for the perfect location in St. James with a nicely appointed home you have found it!
Additional Information
- Taxes
$2,384
- HOA (annual)
$1,050
- Available Amenities
Beach Access, Clubhouse, Community Pool, Dog Park, Fitness Center, Gated, Golf Course, Indoor Pool, Maint - Comm Areas, Maint - Grounds, Management, Marina, Park, Pickleball, Playground, Restaurant, Security, Sidewalk, Street Lights, Tennis Court(s), Trail(s)
- Appliances
Wall Oven, Vent Hood, Refrigerator, Microwave - Built-In, Dishwasher, Cooktop - Electric
- Interior Features
Foyer, Bookcases, Master Downstairs, 9Ft+ Ceilings, Tray Ceiling(s), Vaulted Ceiling(s), Ceiling Fan(s), Pantry, Walk-in Shower, Walk-In Closet(s)
- Cooling
Central Air
- Heating
Electric, Heat Pump
- Floors
Tile, Wood
- Foundation
Raised, Slab
- Roof
Shingle
- Exterior Finish
Composition
- Lot Information
On Golf Course
- Water
Municipal Water
- Sewer
Municipal Sewer
- Elementary School
Virginia Williamson
- Middle School
South Brunswick
- High School
South Brunswick
Approximate Room Dimensions
Listing courtesy of Discover Nc Homes. Selling Office: .

Copyright 2024 NCRMLS. All rights reserved. North Carolina Regional Multiple Listing Service, (NCRMLS), provides content displayed here (“provided content”) on an “as is” basis and makes no representations or warranties regarding the provided content, including, but not limited to those of non-infringement, timeliness, accuracy, or completeness. Individuals and companies using information presented are responsible for verification and validation of information they utilize and present to their customers and clients. NCRMLS will not be liable for any damage or loss resulting from use of the provided content or the products available through Portals, IDX, VOW, and/or Syndication. Recipients of this information shall not resell, redistribute, reproduce, modify, or otherwise copy any portion thereof without the expressed written consent of NCRMLS.
/u.realgeeks.media/coastalnchomes/logo.png)
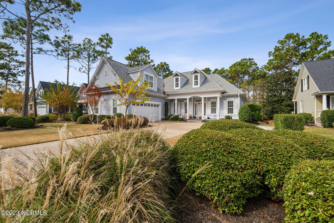
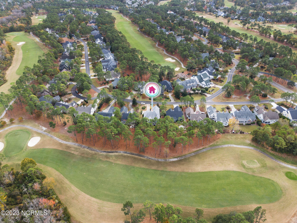
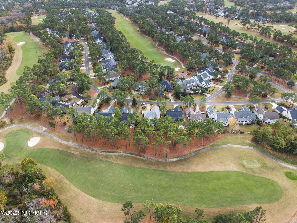
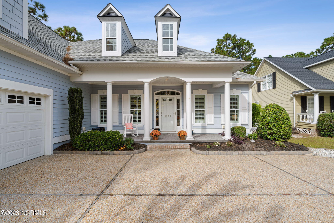
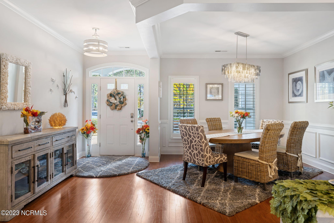
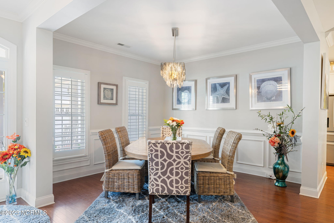
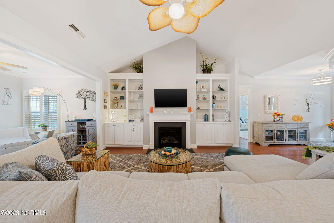
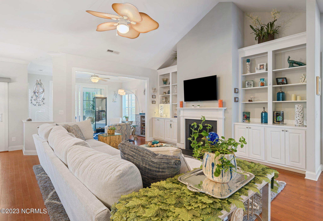
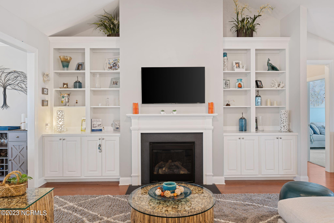
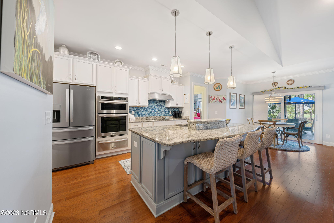
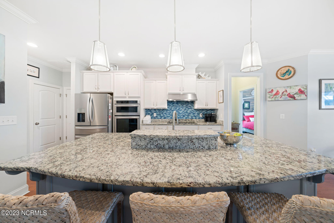
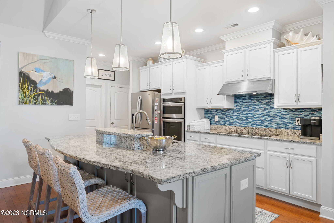
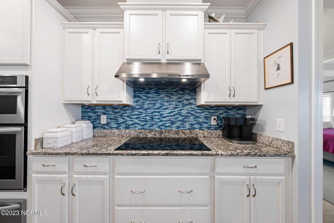
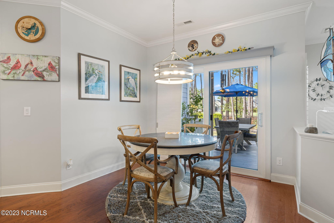
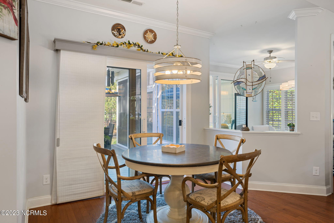
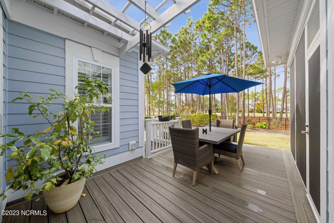
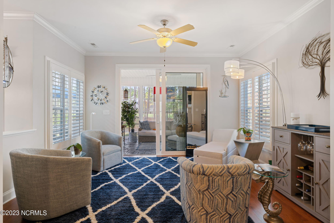
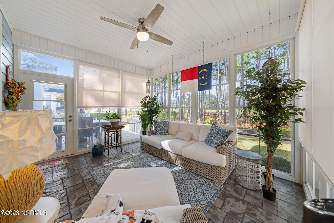
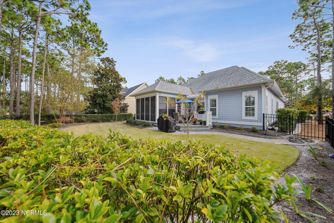
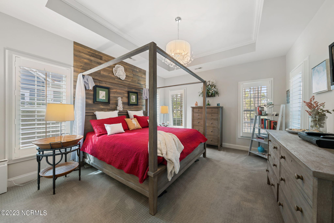
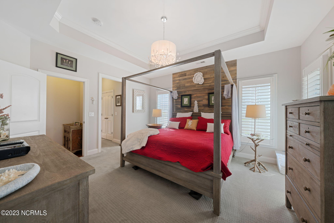
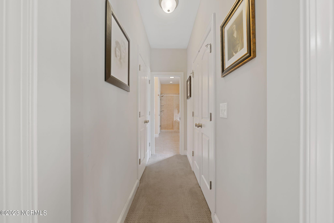
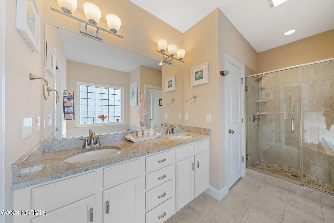
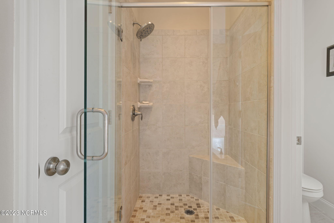
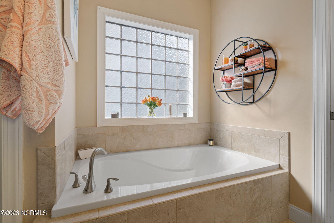
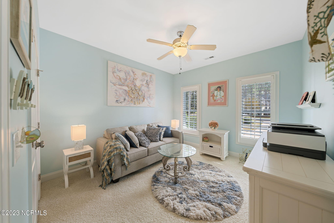
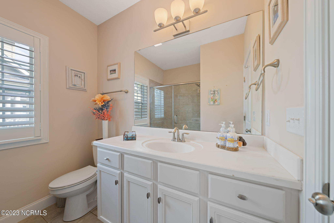
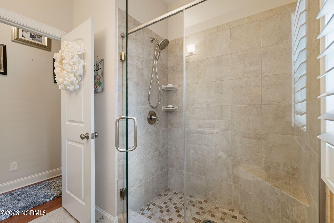
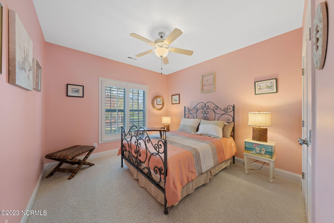
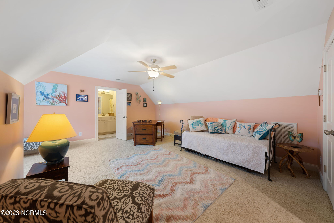
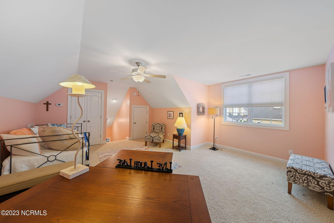
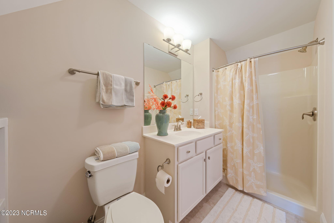
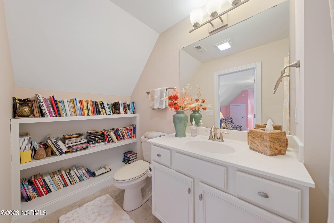
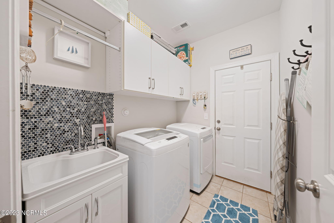
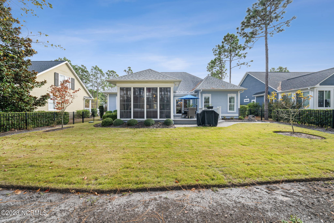
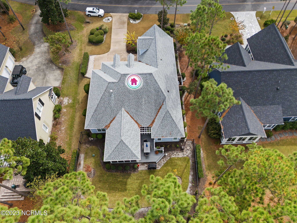
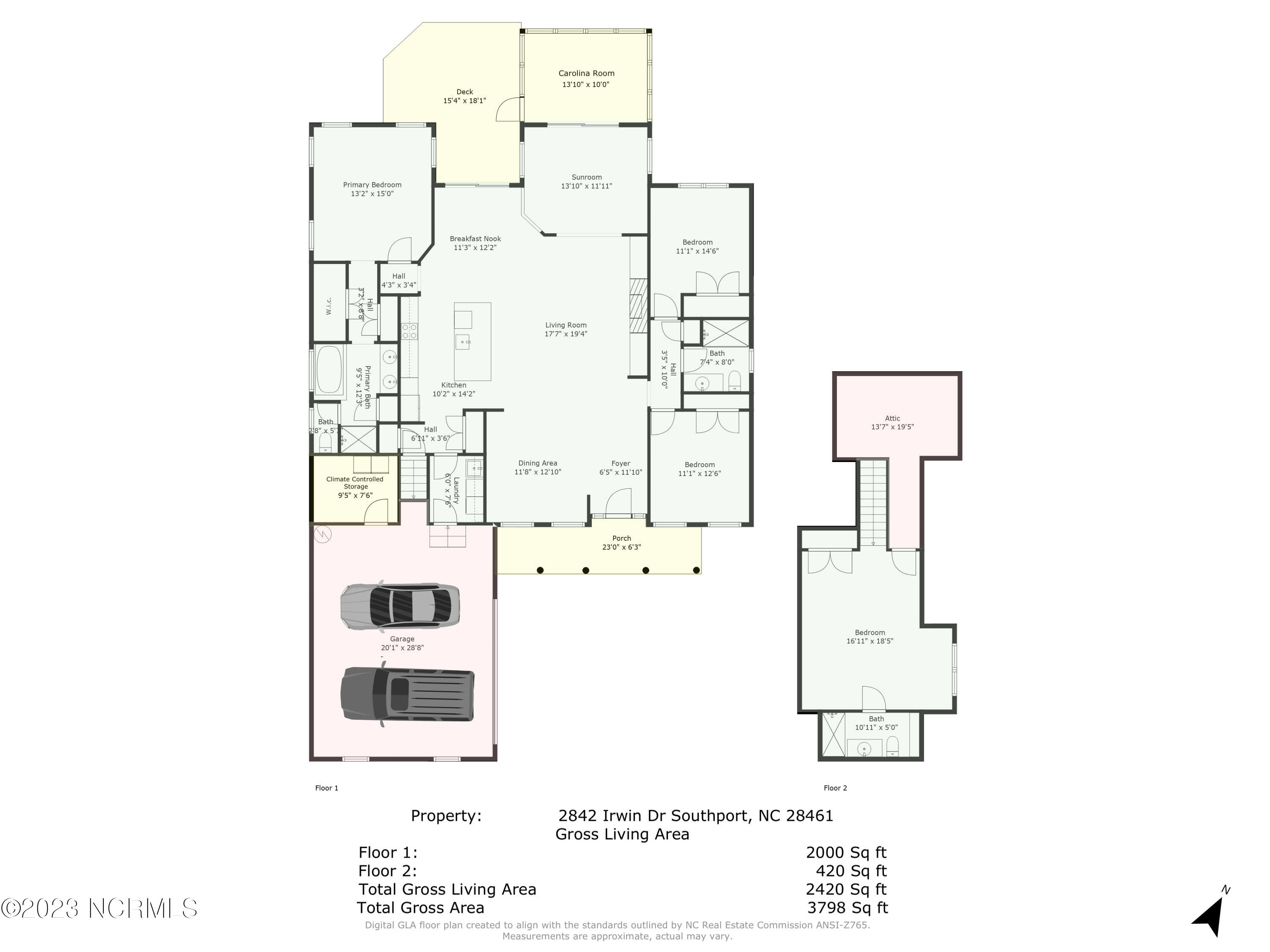
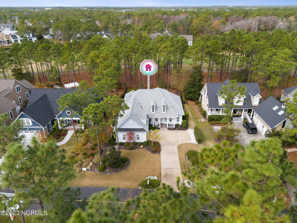
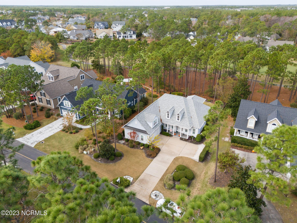
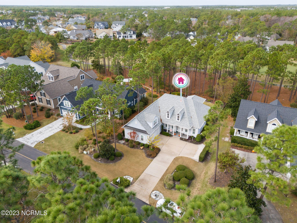
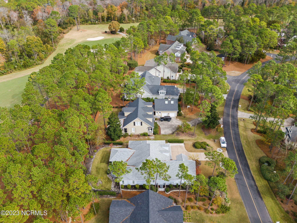
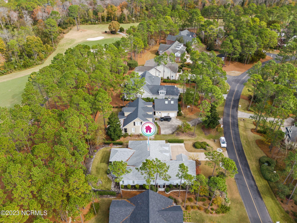
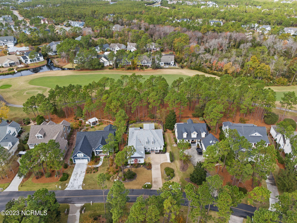
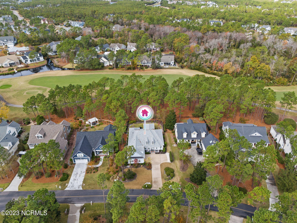
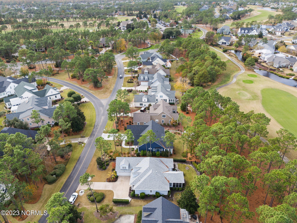
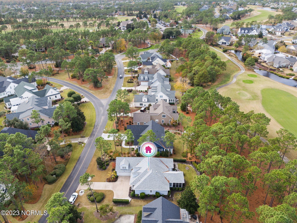
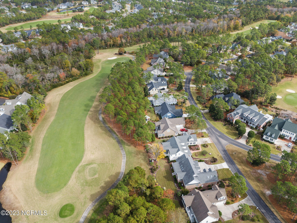
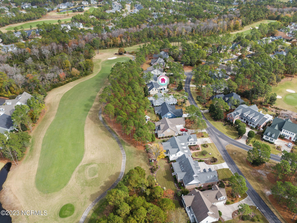
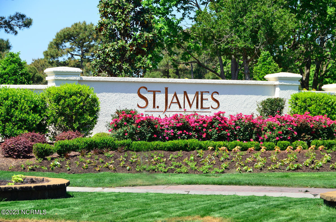
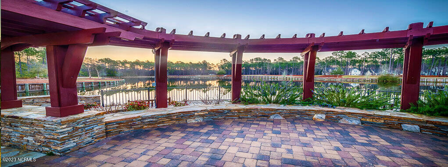
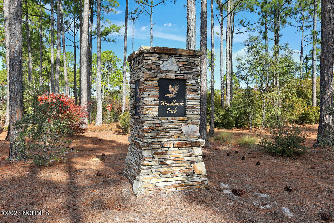
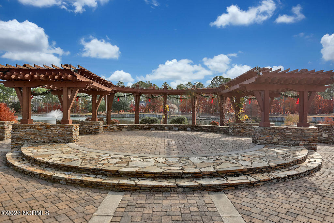
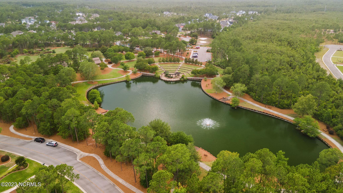
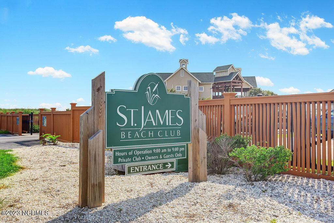
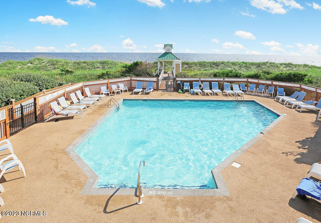
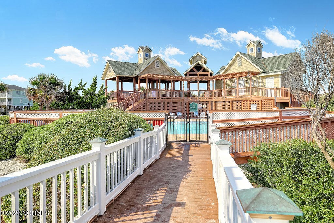
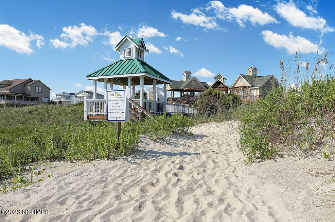
/u.realgeeks.media/coastalnchomes/logo.png)
