416 S South Bald Head
Bald Head Island, NC 28461
- Status
CLOSED
- MLS#
100370240
- Sold Price
$2,900,000
- List Price
$2,995,000
- Closing Date
Dec 20, 2023
- Days on Market
303
- Year Built
2023
- Levels
Two
- Bedrooms
4
- Bathrooms
5
- Half-baths
1
- Full-baths
4
- Living Area
2,799
- Acres
0.25
- Neighborhood
Bhi (Bald Head Island)
- Stipulations
None
Property Description
New Construction home located on South Bald Head Wynd with expansive unobstructed ocean views. This reverse floor plan 4 BR + Bunk Room 4.5 Bath Split-level home is being sold professionally furnished, offering multiple porches and indoor/outdoor living with full wall glass sliders.
The home will convey with an Equity BHI House Club membership and two (2) - 2018 Club Car Onward 4 Passenger Golf Carts.
Estimated Completion - Early Spring 2024.
HIGHLIGHTED FEATURES:
INTERIOR
· Expansive Unobstructed Ocean Views
· Reverse Floor Plan (Kitchen & Living Upstairs)
· Professional Grade Appliances (Gas Range)
· Quartz Countertops
· Butler's Pantry
· Hardwood Floors (entire house)
White Oak
· Ceramic Tile
· Custom Trim/Millwork (Ship Lap, Custom Closets, Oversized Casings & Crown Molding)
· Fully Furnished by Professional Designer
EXTERIOR
· Extra Large Decks/Porches
· Standing Seam Metal Roof
· Hardie Siding
· Outdoor Shower
· Oversized Garage under house (4 Carts + Beach chairs/toys)
Additional Information
- Taxes
$2,874
- HOA (annual)
$570
- Available Amenities
Beach Access, Maint - Comm Areas
- Appliances
Stove/Oven - Gas, Refrigerator, Microwave - Built-In, Ice Maker, Dishwasher
- Interior Features
Kitchen Island, Ceiling Fan(s), Reverse Floor Plan
- Cooling
Central Air
- Heating
Heat Pump, Electric
- Floors
Tile, Wood
- Foundation
Other
- Roof
Metal
- Exterior Finish
Fiber Cement
- Exterior Features
Outdoor Shower
- Lot Information
Level
- Utilities
Community Water, Water Connected
- Lot Water Features
Third Row
- Sewer
Community Sewer
- Elementary School
Southport
- Middle School
South Brunswick
- High School
South Brunswick
Approximate Room Dimensions
Listing courtesy of Atlantic Realty Professionals, Inc. Selling Office: .

Copyright 2024 NCRMLS. All rights reserved. North Carolina Regional Multiple Listing Service, (NCRMLS), provides content displayed here (“provided content”) on an “as is” basis and makes no representations or warranties regarding the provided content, including, but not limited to those of non-infringement, timeliness, accuracy, or completeness. Individuals and companies using information presented are responsible for verification and validation of information they utilize and present to their customers and clients. NCRMLS will not be liable for any damage or loss resulting from use of the provided content or the products available through Portals, IDX, VOW, and/or Syndication. Recipients of this information shall not resell, redistribute, reproduce, modify, or otherwise copy any portion thereof without the expressed written consent of NCRMLS.
/u.realgeeks.media/coastalnchomes/logo.png)
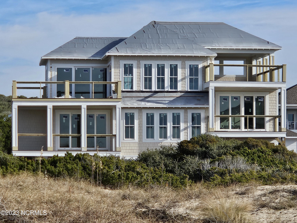
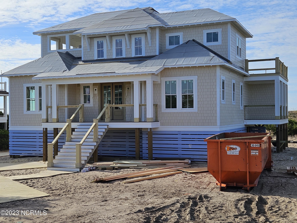
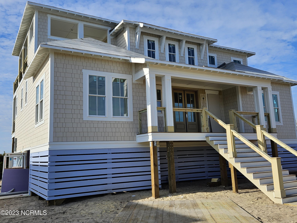
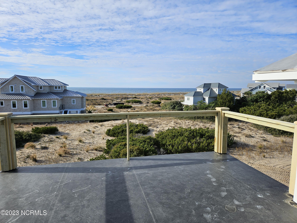
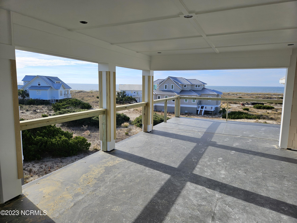
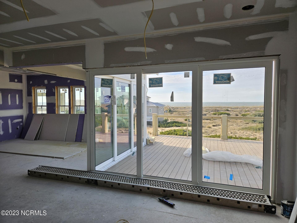
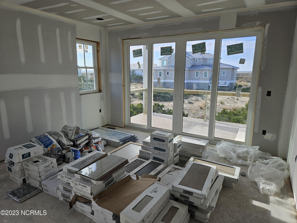
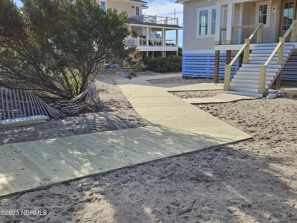
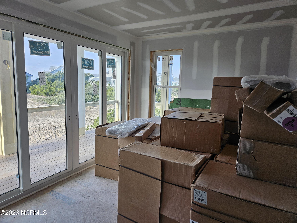
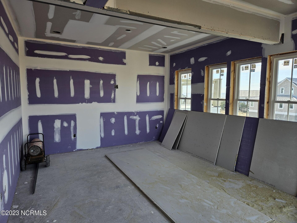
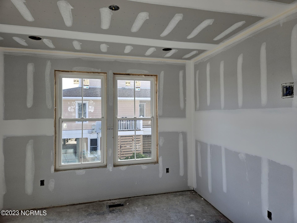
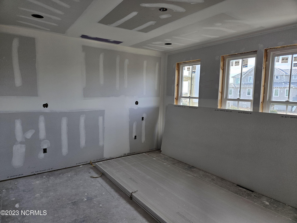
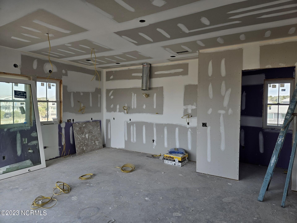
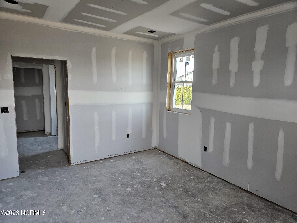
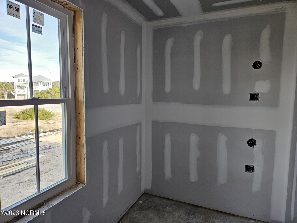
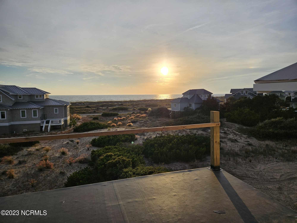
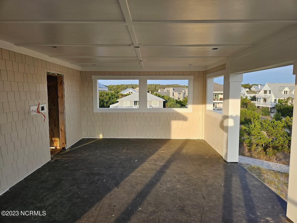
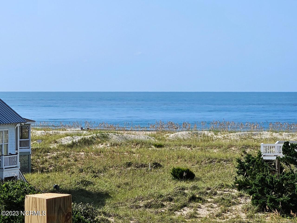
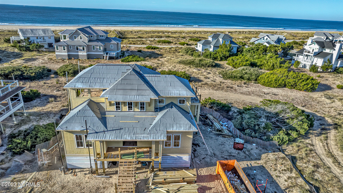
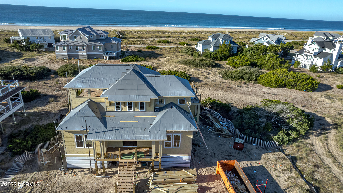
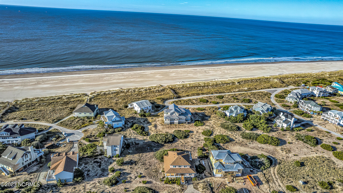
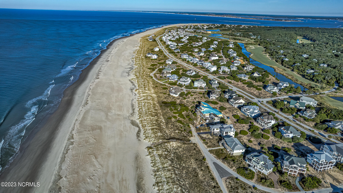
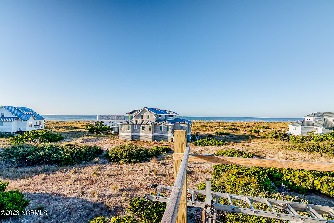
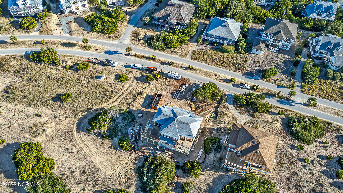
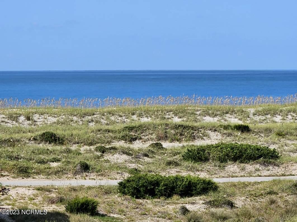
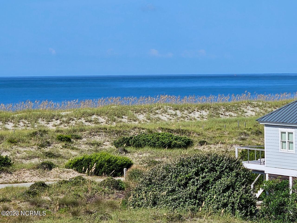
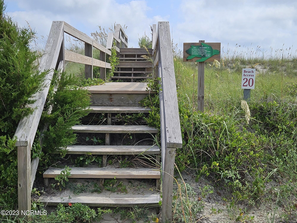
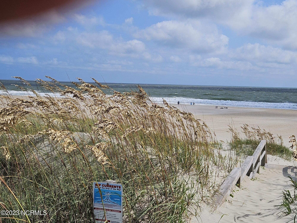
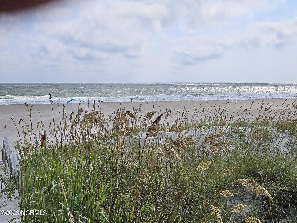
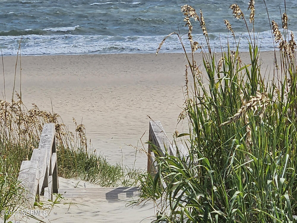
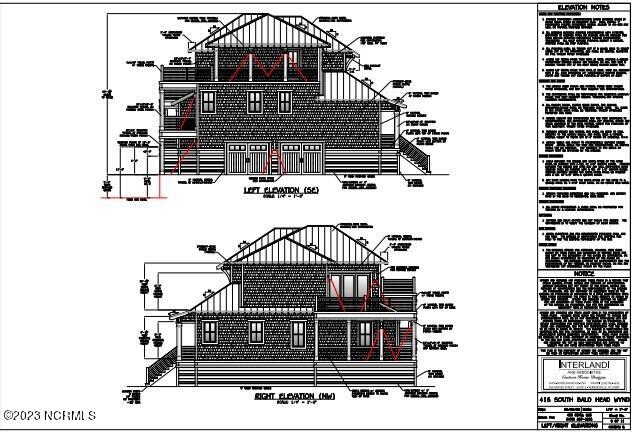
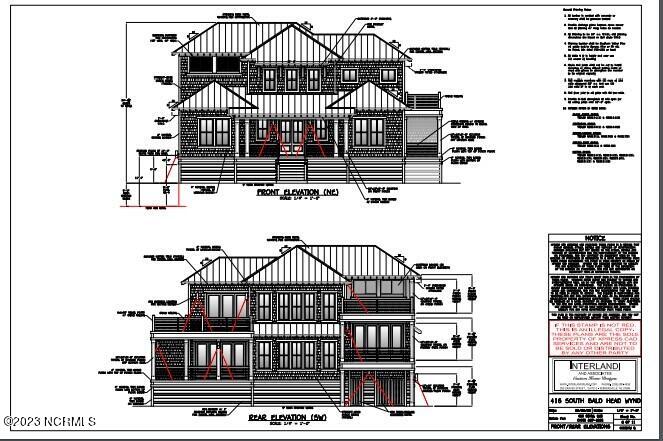
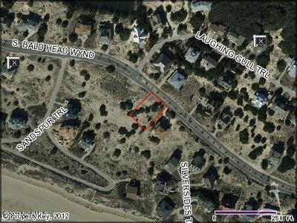
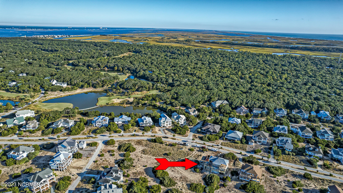
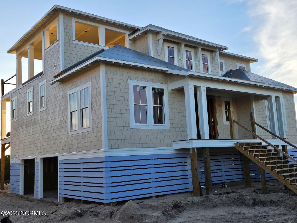
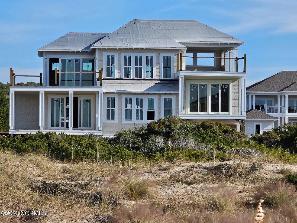
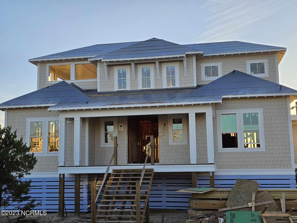
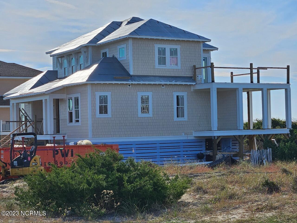
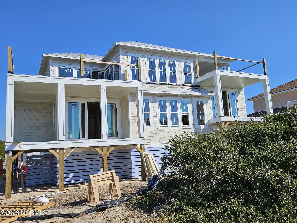
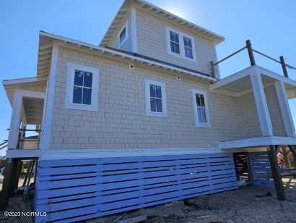
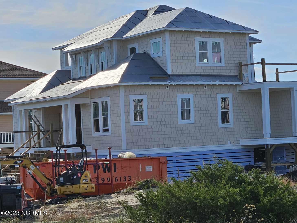
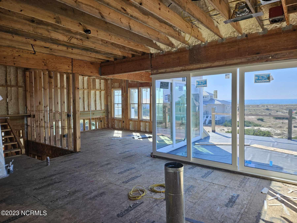
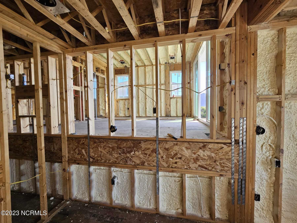
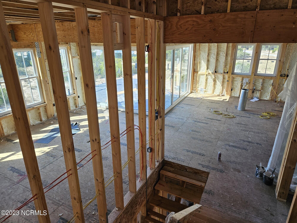
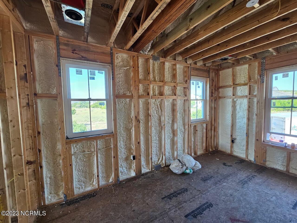
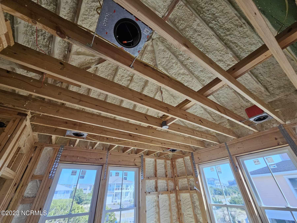
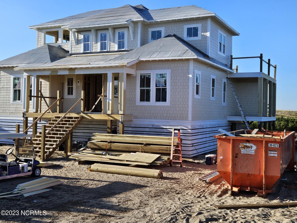
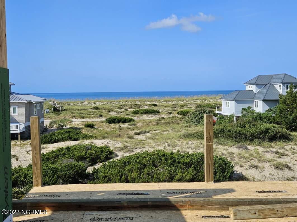
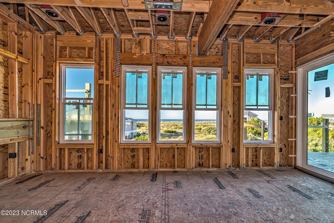
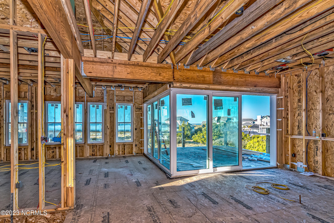
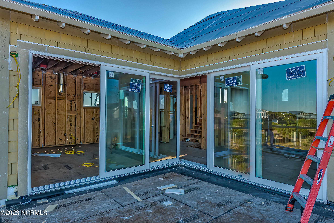
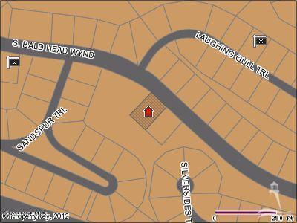
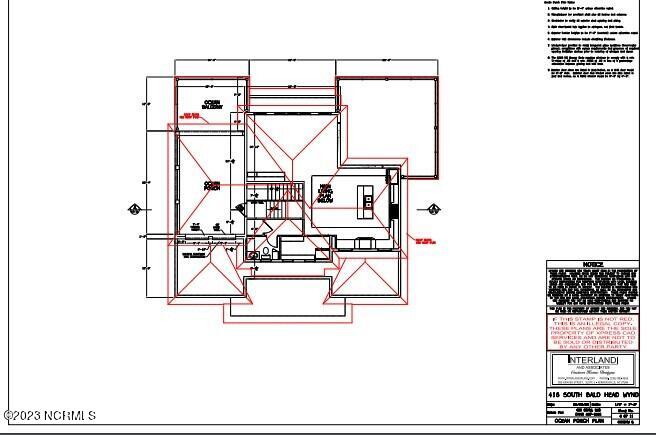
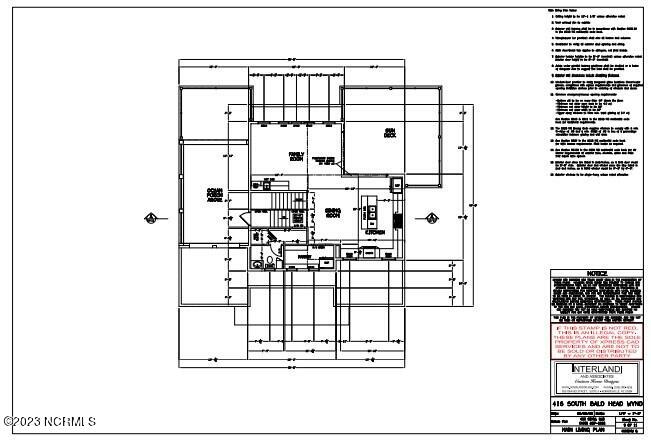
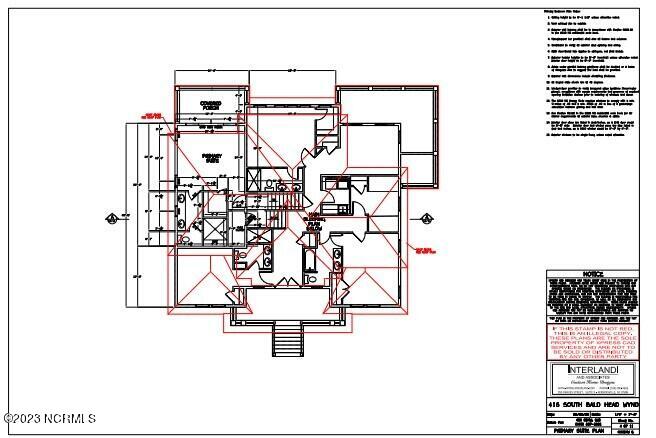
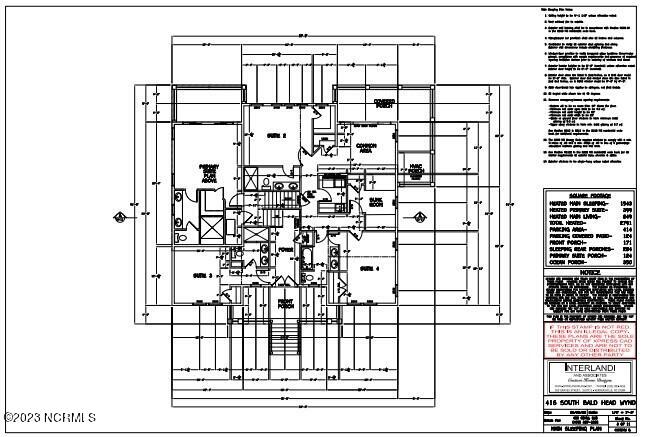
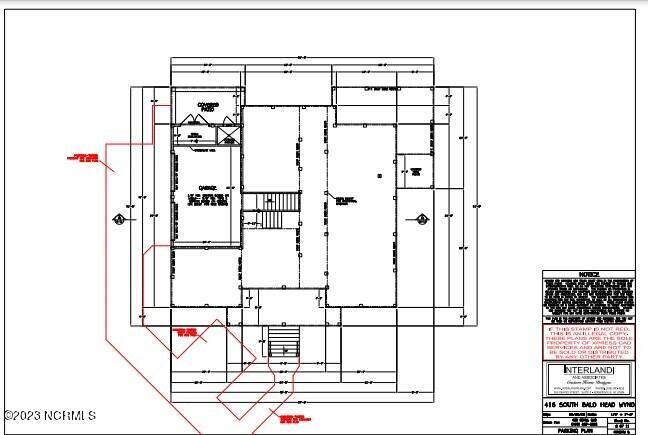
/u.realgeeks.media/coastalnchomes/logo.png)
