1013 S Bald Head Wynd
Bald Head Island, NC 28461
- Status
CLOSED
- MLS#
100235347
- Sold Price
$6,350,000
- List Price
$6,555,000
- Closing Date
Mar 28, 2024
- Days on Market
1300
- Year Built
2002
- Levels
Two
- Bedrooms
6
- Bathrooms
6
- Half-baths
1
- Full-baths
5
- Living Area
6,700
- Acres
0.9
- Neighborhood
Bhi (Bald Head Island)
- Stipulations
None
Property Description
This six-bedroom home on the High Dunes provides panoramas of the Atlantic from a variety of gathering spaces-including a great room, two media rooms, an office, the pool table room and several reading nooks. The gourmet kitchen, equipped with a Sub-Zero refrigerator, Viking Professional range/oven/bun warmer and dual Kitchen Aid Superba dishwashers, overlooks the pool and accommodates several chefs. Savor your meals in one of the four dining areas-the indoor dining room seats ten or you can choose to eat at the table in the pool area, in the screened porch overlooking the pool or on the patio overlooking the ocean. The large swimming pool's spacious platform affords oceanscapes and tanning opportunities. Its upper deck is also great for sunning or napping. For a little shade, there is not only the screened porch but also a covered deck and a covered patio. For a sandier experience, South Beach and its inviting water is just a short walk across the way. A Queen suite with full bath is located on the first floor-with pool access-and is ideal for anyone not wishing many steps. Five additional bedrooms are upstairs, including two adjoining bedrooms with two Twins each. They use the hall full bath. There are also two King suites, each with their own private sitting room, ensuite and magnificent views. The third King suite-the Owner's Suite-indulges with a private sitting area, deck access, an oversize walk-in and an ensuite with a double-entry tiled shower, his/hers sinks and a Jacuzzi tub. Located close to the Shoals Club and Conservancy, Big Fish conveys with three updated golf carts-a six-passenger and two four-passenger. This home sits on double lots and for a limited time, there is an opportunity to expand the lot boundaries! Also, the lot across the street has been donated to a land trust and will never be built upon! This well-maintained home has been a successful rental since 2014. BHIC Lifestyle & Shoals Club memberships available for separate purchase.
Additional Information
- HOA (annual)
$495
- Available Amenities
Maint - Comm Areas
- Appliances
See Remarks, Washer, Vent Hood, Stove/Oven - Gas, Refrigerator, Microwave - Built-In, Ice Maker, Dryer, Dishwasher
- Interior Features
Foyer, Intercom/Music, Ceiling Fan(s), Furnished, Pantry, Sauna, Wet Bar, Walk-In Closet(s)
- Cooling
Zoned
- Heating
Electric, Heat Pump
- Floors
Wood
- Foundation
Other
- Roof
Shingle
- Exterior Finish
Wood Siding
- Exterior Features
Outdoor Shower, Irrigation System, Gas Grill
- Lot Information
Dunes, Corner Lot, Open Lot
- Utilities
Community Water
- Lot Water Features
Second Row, Water Access Comm
- Sewer
Community Sewer
- Elementary School
Southport
- Middle School
South Brunswick
- High School
South Brunswick
Approximate Room Dimensions
Listing courtesy of Wendy Wilmot Properties. Selling Office: .

Copyright 2024 NCRMLS. All rights reserved. North Carolina Regional Multiple Listing Service, (NCRMLS), provides content displayed here (“provided content”) on an “as is” basis and makes no representations or warranties regarding the provided content, including, but not limited to those of non-infringement, timeliness, accuracy, or completeness. Individuals and companies using information presented are responsible for verification and validation of information they utilize and present to their customers and clients. NCRMLS will not be liable for any damage or loss resulting from use of the provided content or the products available through Portals, IDX, VOW, and/or Syndication. Recipients of this information shall not resell, redistribute, reproduce, modify, or otherwise copy any portion thereof without the expressed written consent of NCRMLS.
/u.realgeeks.media/coastalnchomes/logo.png)
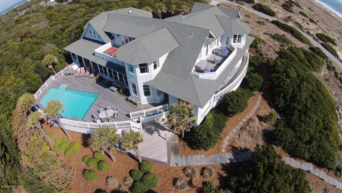
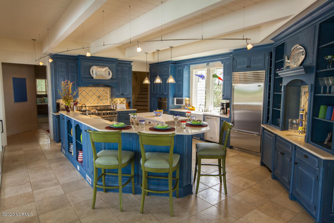
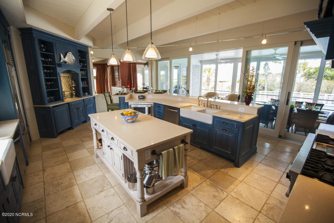
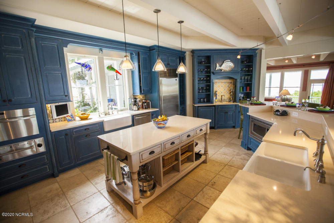
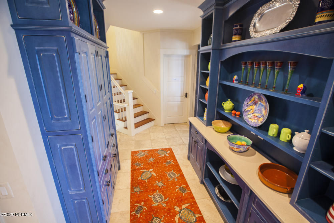
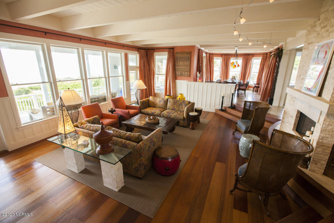
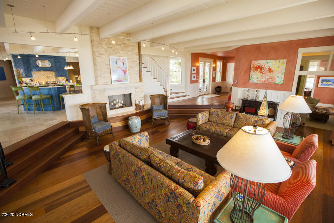
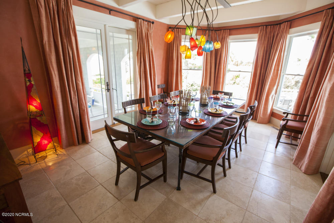
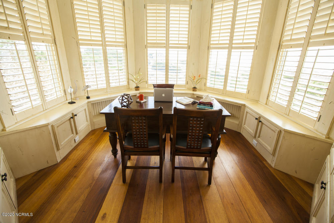
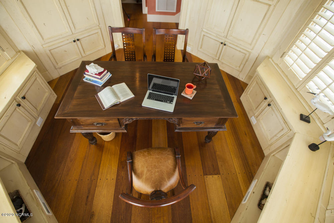
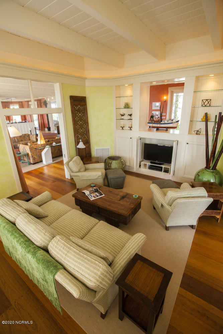
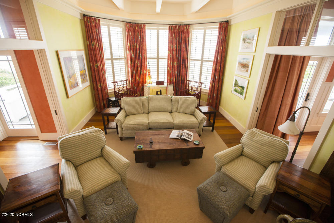
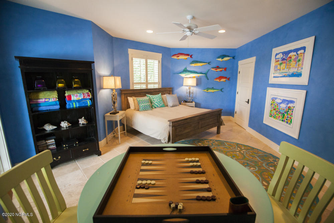
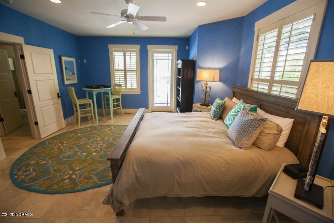
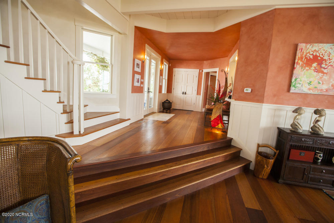
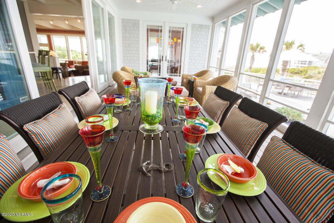
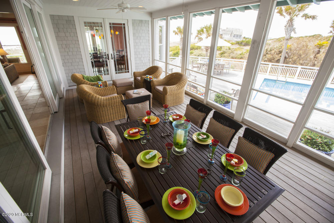
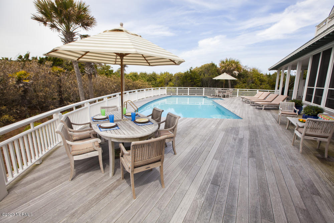
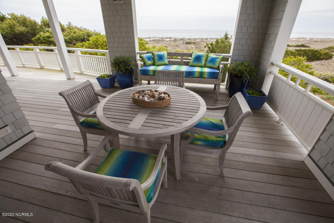
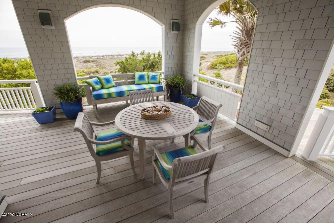
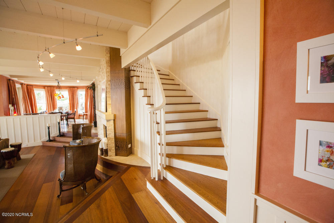
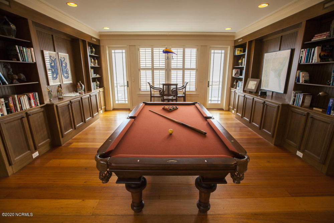
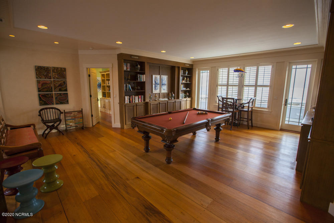
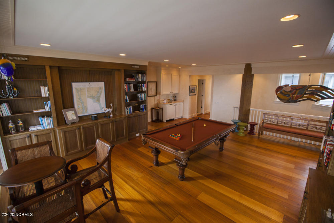
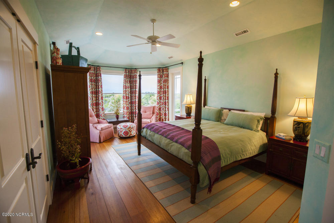
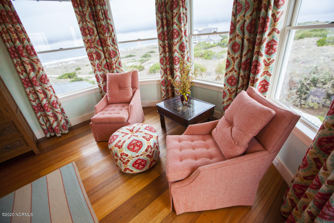
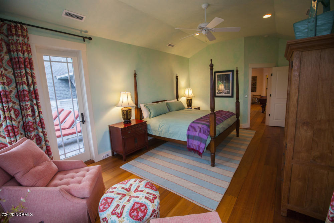
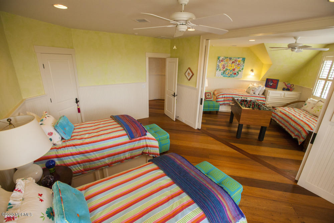
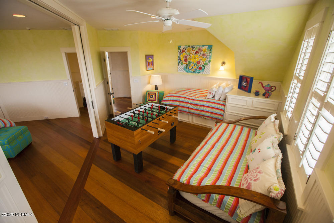
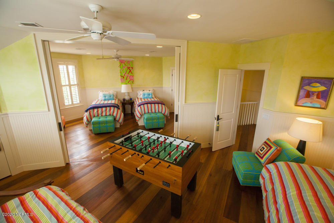
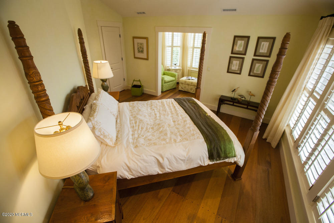
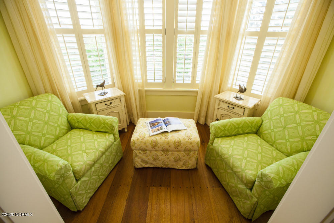
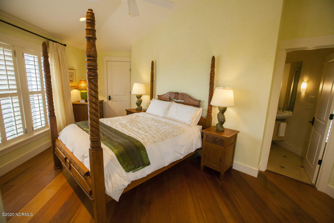
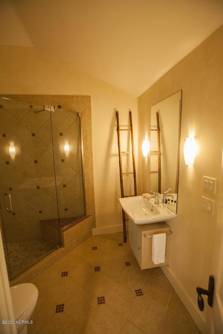
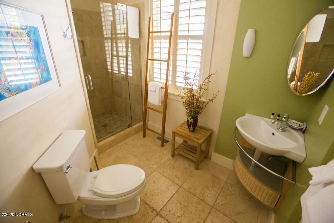
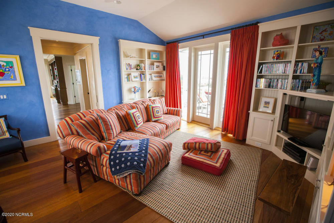
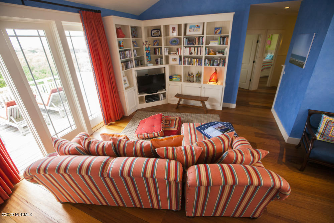
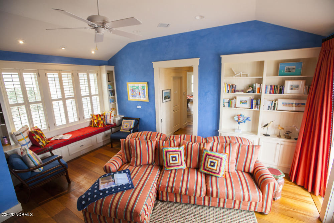
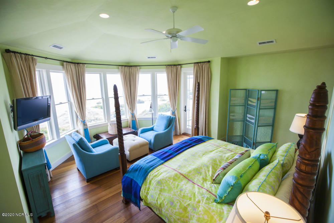
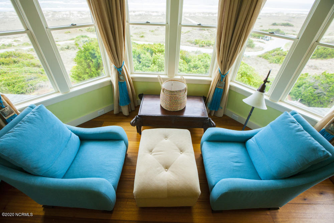
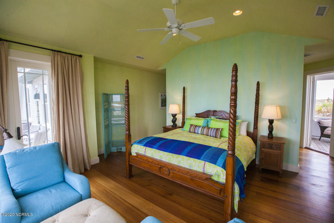
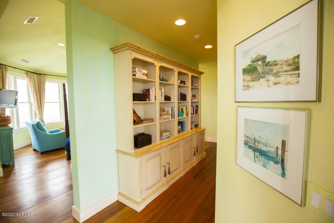
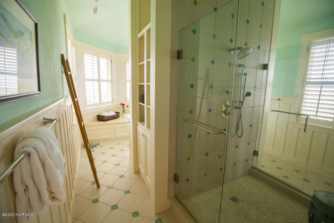
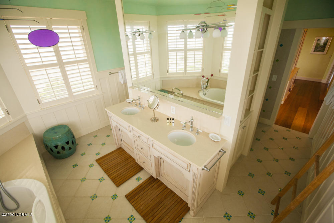
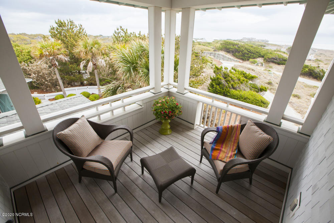
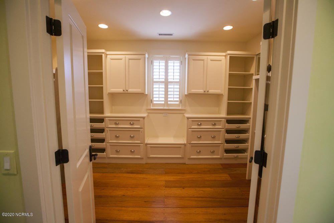
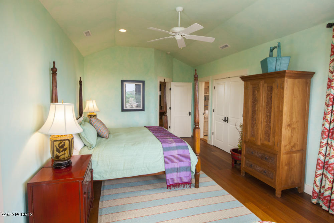
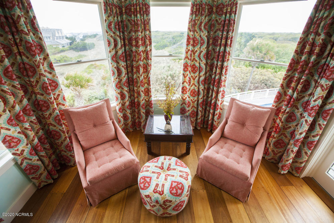
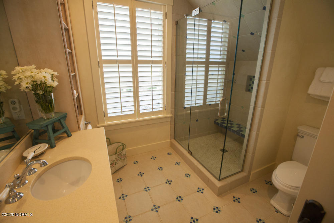
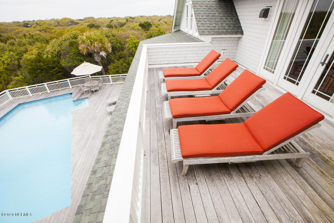
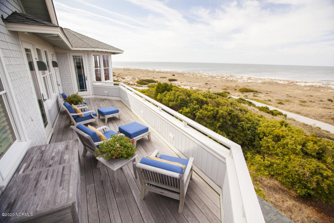
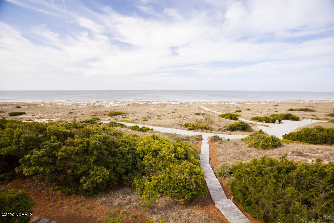
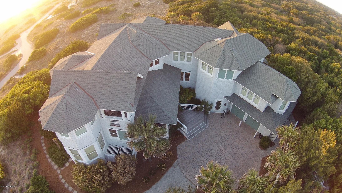
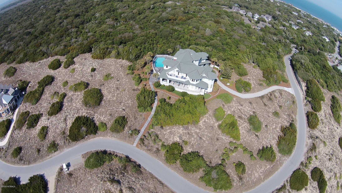
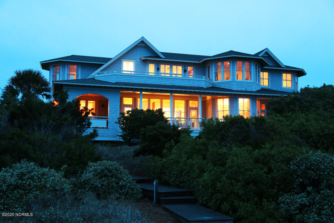
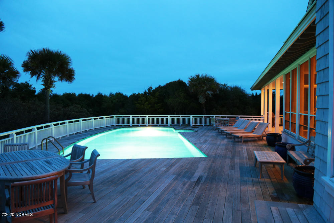
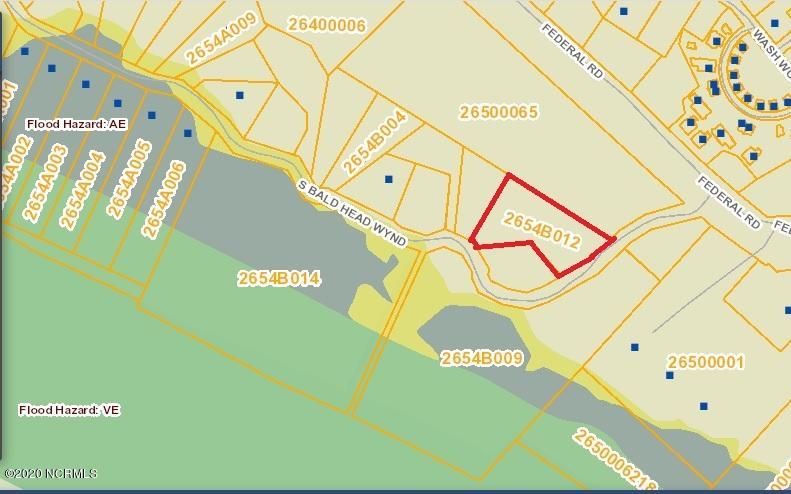
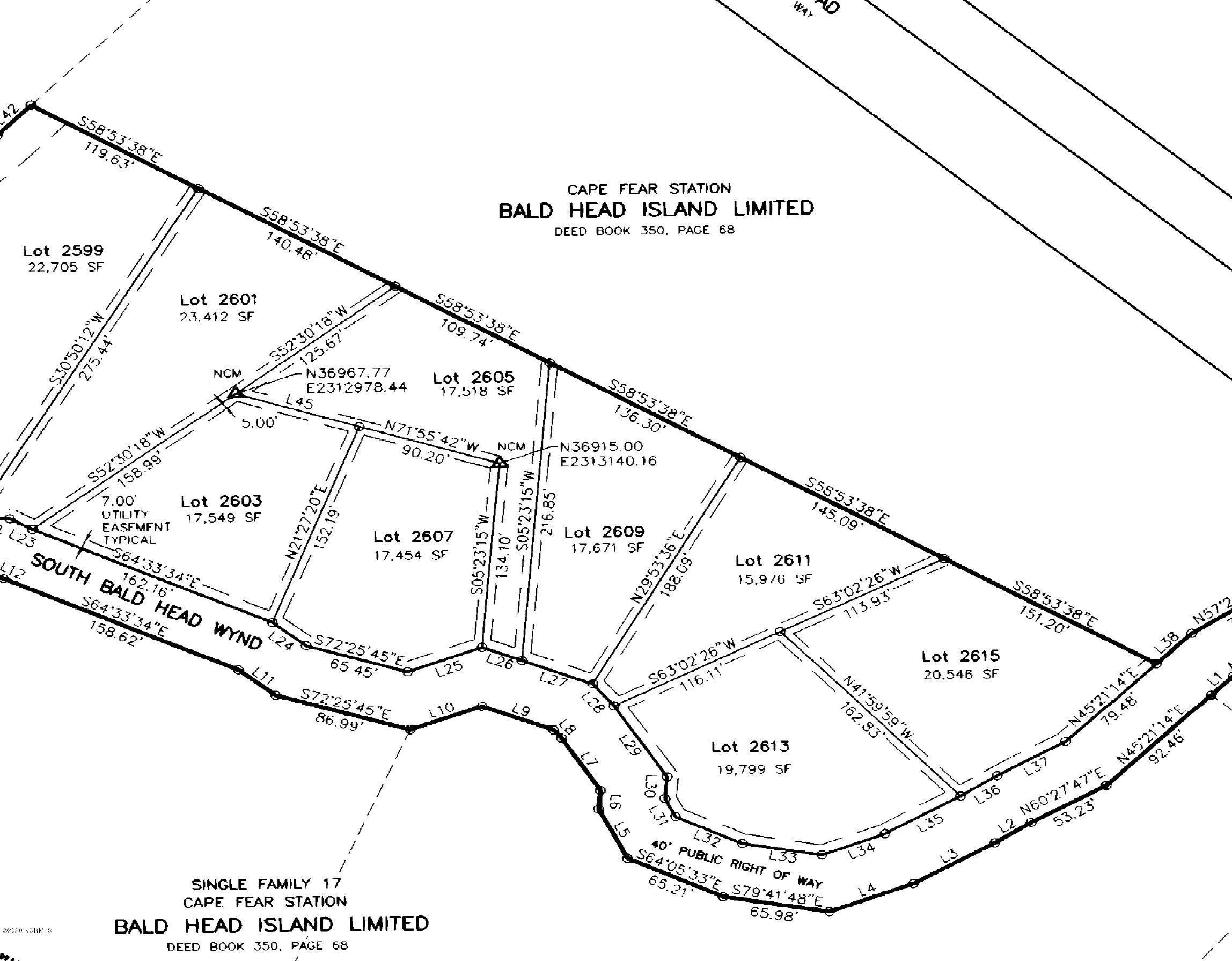
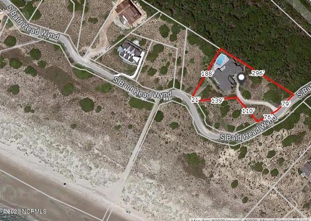
/u.realgeeks.media/coastalnchomes/logo.png)
